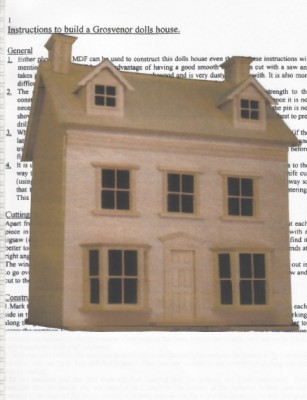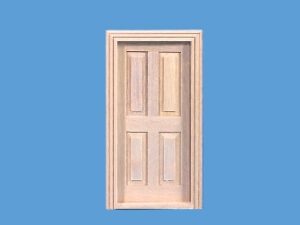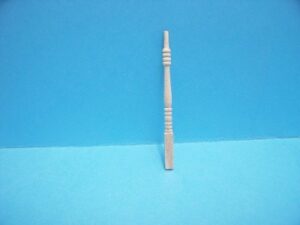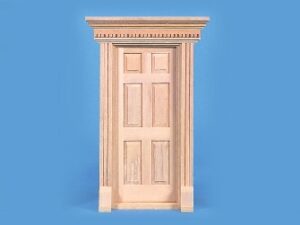Description
VICTORIAN DOLLS HOUSE PLANS. – Detailed plans (A4 x 8 page) on how to build a 1/12th scale Victorian Grosvenor Dolls House. This grand three storey property with four main rooms plus two more in attic accessed via a lift up roof. It has plenty of scope for an extension basement, which is available on plans – please see P 04 in this category.
Overall Size – 610W x 812H x 381D,m/m.




