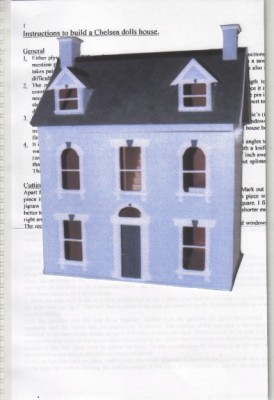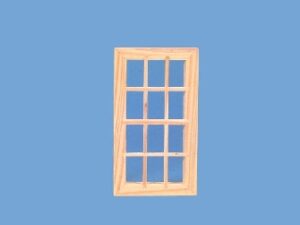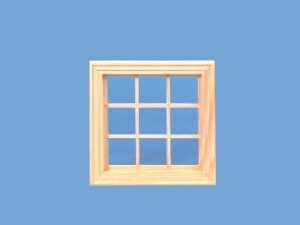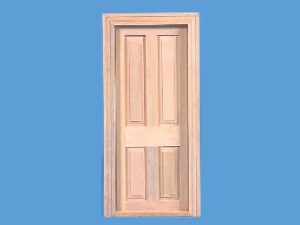Description
THE CHELSEA DOLLS HOUSE. Detailed plans (A4 x 9 pages) on how to build a 1/12th Chelsea Dolls House. A three storey property with six rooms & central staircase. Lift up roof gives access to attic. Basement plan is available, please see P 04 in this category.
Overall Size – 610W x 812H x 381D,m/m. Special offer – only £7.99 – Sorry – offer is sold out




