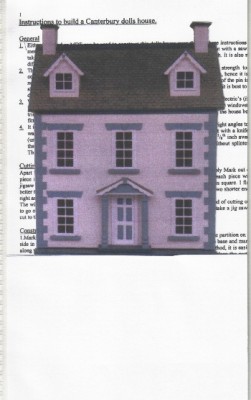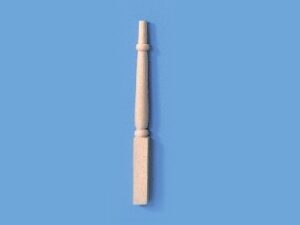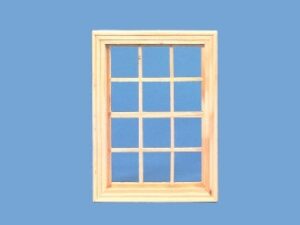Description
GEORGIAN DOLLS HOUSE PLANS. Detailed (A4 x 9 pages) on how to build a 1/12th scale Canterbury Dolls House. Three storey, Georgian property with pillared front entrance and lift up roof access to attic rooms. Basement plan is also available, please see P 04 in this category.
Windows and doors and some other parts are available for this dolls house, please contact us if required.
Overall Size – 610W x 812H x 381D,m/m.
This plan is very popular and is getting very low on stock, please order soon to avoid disappointment.




